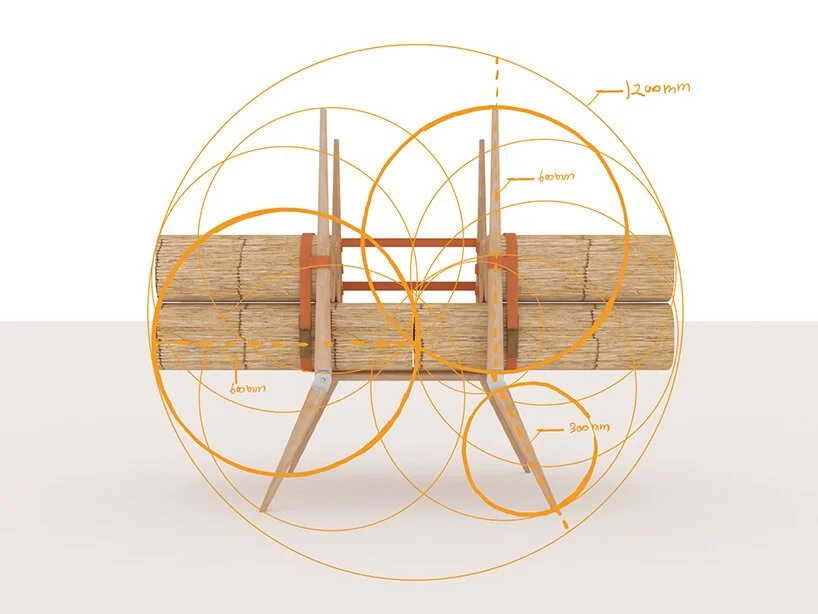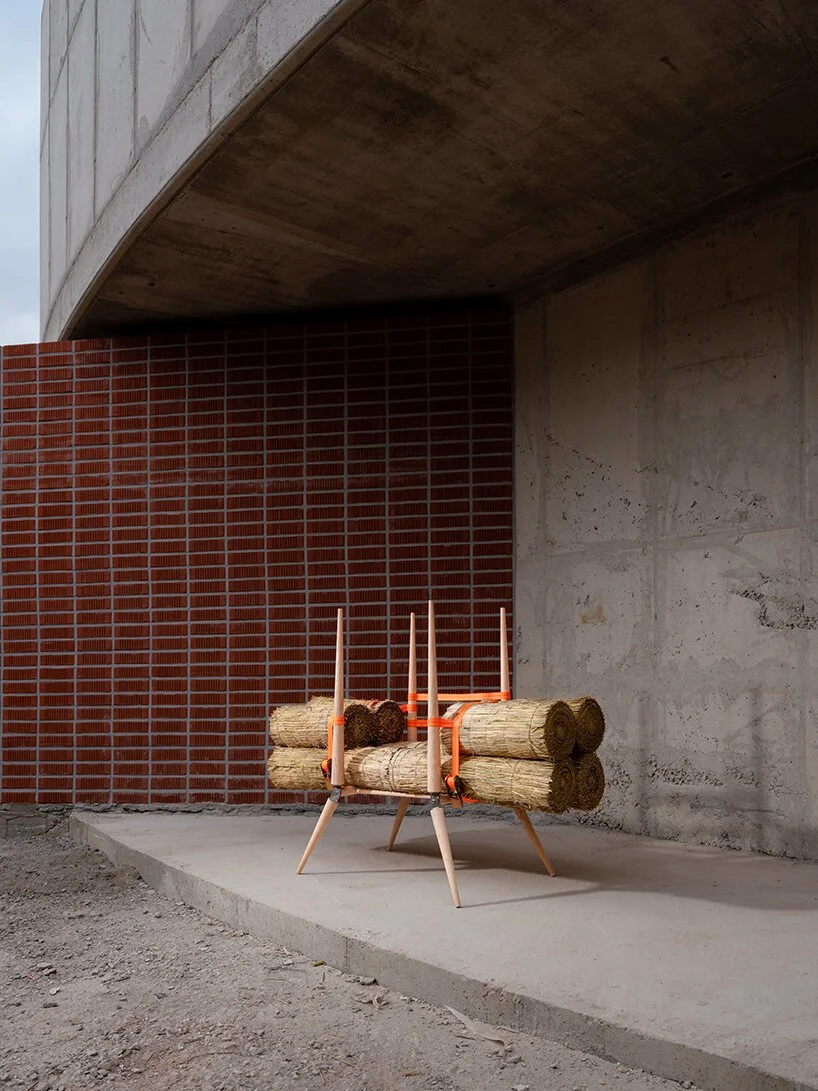Sukchulmok Studio’s chair, mok-04, reinvents the traditional Korean jige by blending rice straw and wood with a modular, geometric design. Inspired by heritage, it features adaptable materials that adapt to seasonal changes and incorporate metal reinforcements. The series explores the fusion of natural materials and modern furniture design.
Mok-04, Rice Straw & Jige
Aug 11, 2025
Connetion : +16431
Shares : 61327
Sukchulmok Studio’s new chair, mok-04, brings a fresh spin to the traditional Korean jige, a wooden A-frame tool once used to carry heavy loads. Blending rice straw and wood, the design pays tribute to Korean heritage while offering a modern touch. Its clever cross-shape comes from stacking horizontal parts on a vertical frame. The chair changes with the seasons—materials like rice straw are swapped out depending on the weather, showing clever seasonal design.
This version builds on the earlier MOK-03 by reworking its legs into a modular format. With clean, geometric lines—300 mm legs, 600 mm horn, 1200 mm crosspieces—it mixes tradition with modern proportions. Created with Happ Studios, it includes metal inserts for strength. The series continues to explore how natural materials like wood, stone, and iron can shape modern furniture.
Sukchulmok Studio 推出的 mok-04 椅子,從韓國傳統的 背架(jige) 中獲得靈感,用 稻草 和木頭結合現代設計。結構採用垂直與水平交叉,形成獨特造型。材質可隨季節更換,體現出優異的 材質 適應性,例如冬天用稻草保溫,夏季則替換其他副產品。
在前作 mok-03 的基礎上,mok-04 將椅腳模組化,比例上採用 300mm 高椅腳、600mm 喇叭形結構和 1200mm 橫向部件,融合傳統工藝與現代美學。專案由 Happ Studios 協助完成,透過金屬結構提升穩定性。整個系列持續探索木頭、石材與鐵如何打造具有像徵意義的當代家具。
Sukchulmok
Sukchulmok Studio, located in Seoul, designs architecture that combines elegant minimalism with a strong material presence. Their work frequently explores raw textures—such as concrete, red brick, and steel—and emphasises structural clarity, giving simple forms a monumental look. Projects like the “Curving Block” photography studio in Daejeon showcase their skill in transforming industrial types into creative spaces for relaxation and work, employing a subtle colour palette and playing with light and shadow.
They handle spatial boundaries through overlapping volumes and articulations that balance enclosure and openness. This is evident in the “House that Embraces Its Vegetable Garden,” which frames garden views while maintaining privacy. Their design approach blends functional precision with poetic expression, making each building feel both restrained and expressive.
位於首爾的Sukchulmok Studio將極簡美學與強烈的材質質感融合於建築設計之中。他們善於運用混凝土、紅磚、鋼材等原始質地,賦予普通體量以宏大的視覺張力。譬如在大田打造的「Curving Block」攝影工作室,他們將工業類型轉化為休憩與創作空間,使用簡練的材質組合與光影變化,實現極富張力的空間場域。
在「抱田之家」(A House that Embraces Its Vegetable Garden)計畫中,他們透過交疊體量與立面構造同時實現景觀通透與隱私保護,巧妙地框住了菜園景緻。他們的設計態度兼具功能精準與詩意表達,使每一棟建築既規整克制,又富有敘事與美感。
Lead Designer: Park Hyunhee
Joint structure consulting and fabrication: happ studios
Photography: Hong Seokgyu
http://sukchulmok.com/
All the images courtesy of The Team




















